Residential extension and renovation of existing stand-alone dwelling located in the inner Melbourne suburb of Prahran in Australia
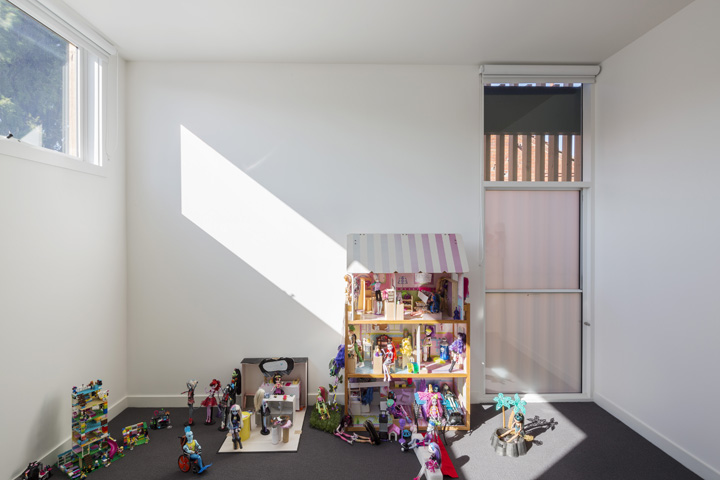
Spare room serving as play room upstairs complete with toys. Vail Street House, Melbourne, Australia. Architect: Annie Lai, 2016.
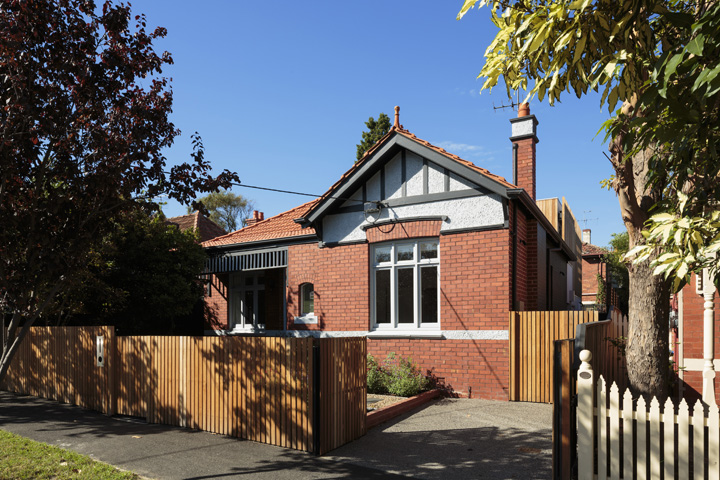
Street view of front side of house with Federation style architecture, typical of many inner Melbourne houses. Vail Street House, Melbourne, Australia. Architect: Annie Lai, 2016.
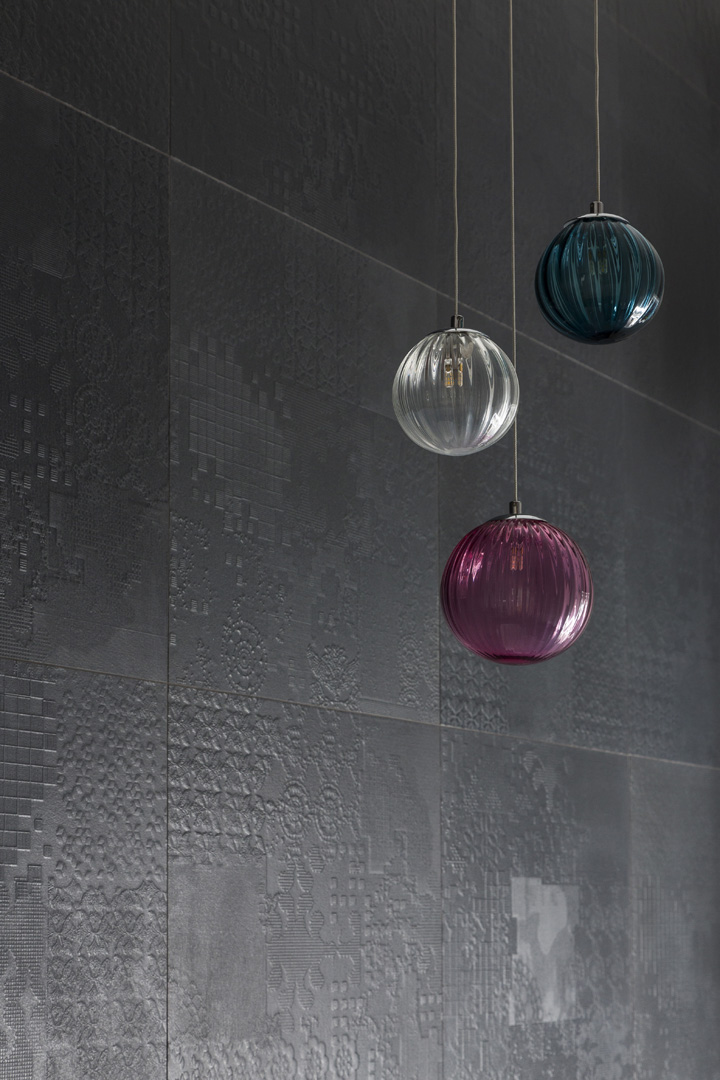
Detail of light fittings and wall in downstairs bathroom. Vail Street House, Melbourne, Australia. Architect: Annie Lai, 2016.
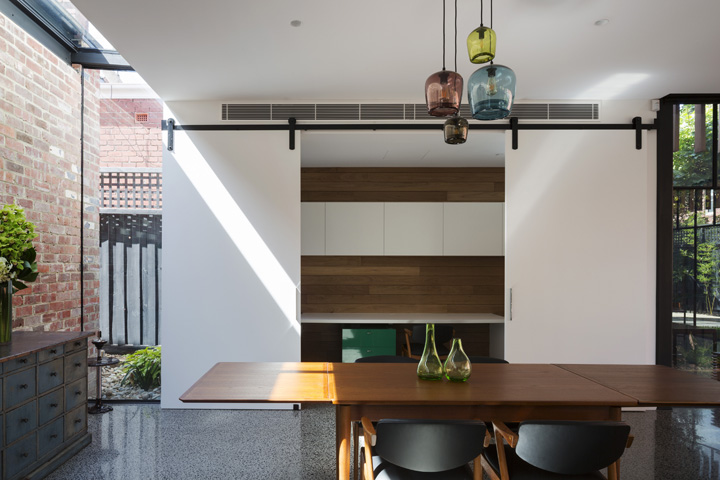
View of dining area looking through to study/office area which can be sectioned off. Vail Street House, Melbourne, Australia. Architect: Annie Lai, 2016.
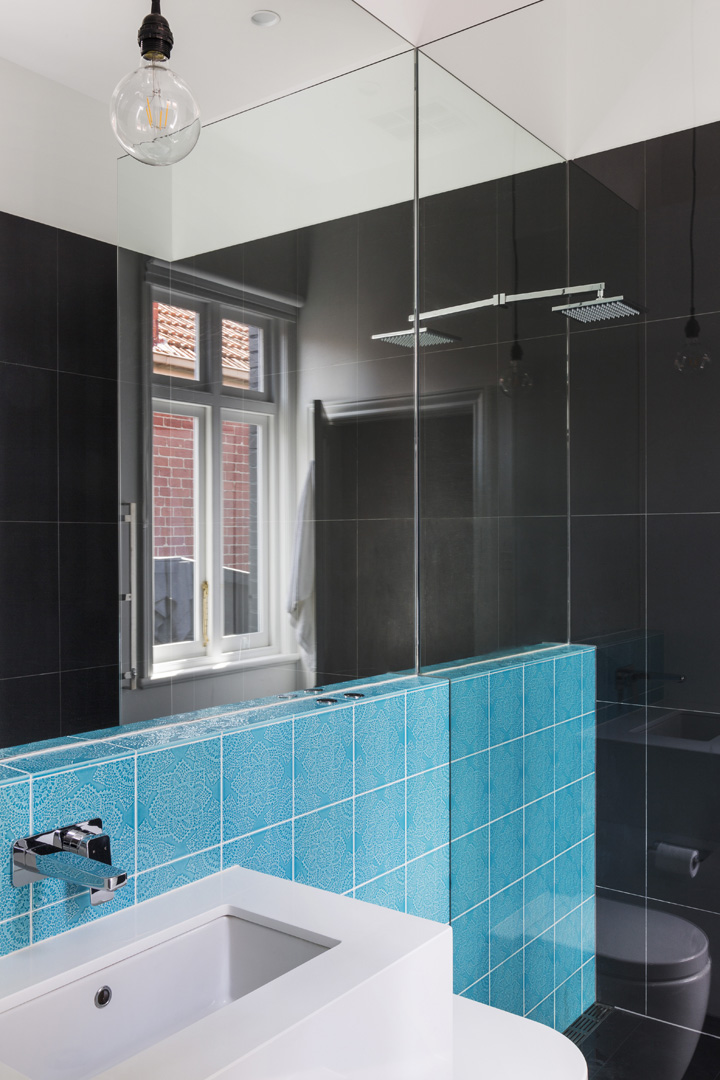
Ensuite bathroom. Vail Street House, Melbourne, Australia. Architect: Annie Lai, 2016.
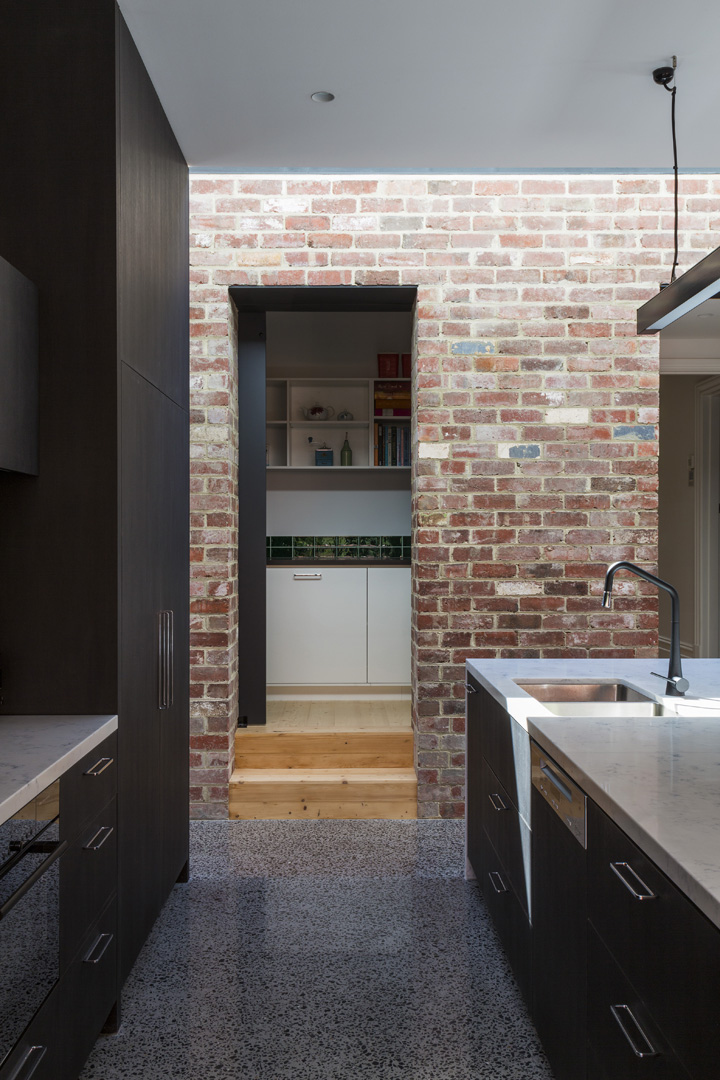
Looking through the open plan kitchen towards the larder. Vail Street House, Melbourne, Australia. Architect: Annie Lai, 2016.
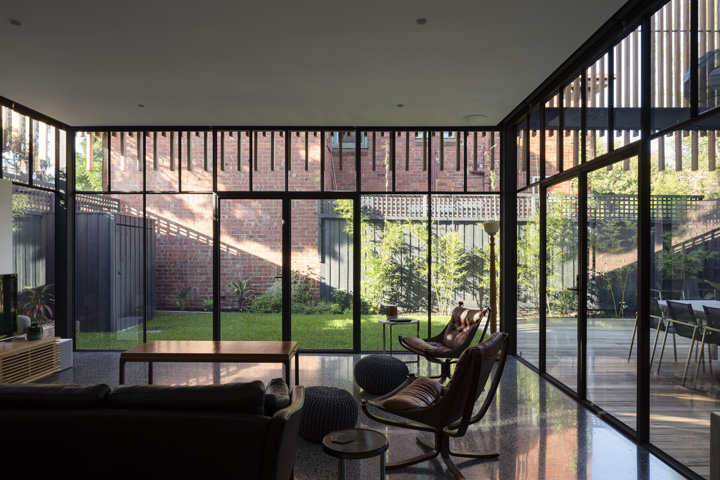
View of open plan living area looking towards outdoor dining and garden area. Vail Street House, Melbourne, Australia. Architect: Annie Lai, 2016.
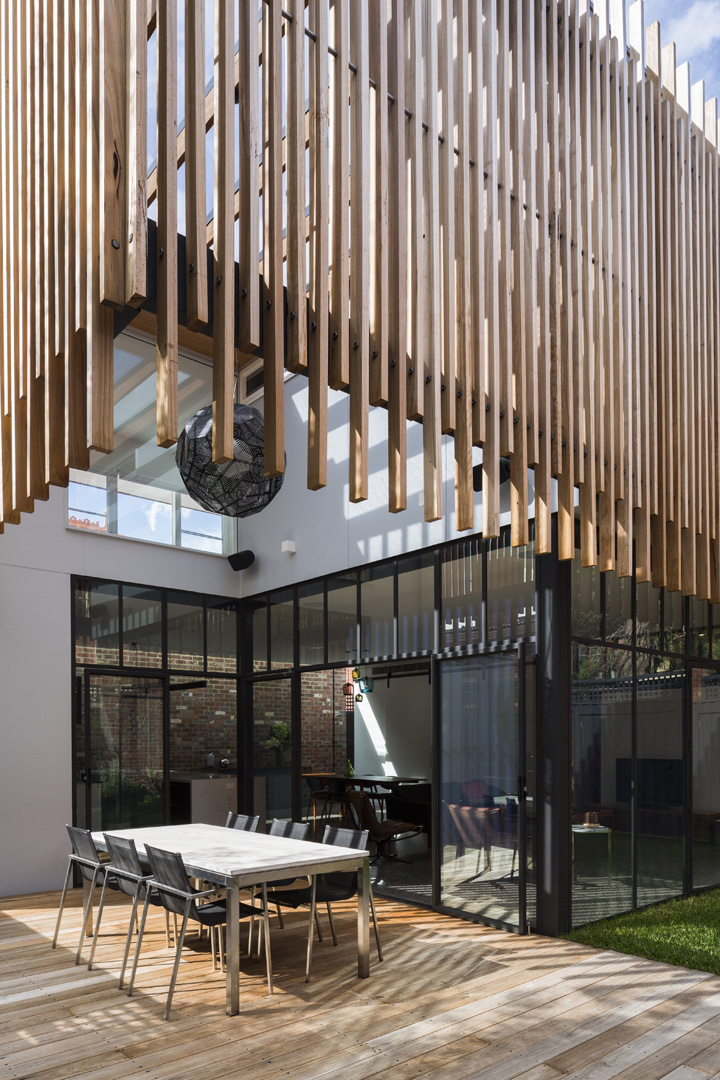
View of covered outdoor dining area looking into living/dining/kitchen area. Vail Street House, Melbourne, Australia. Architect: Annie Lai, 2016.
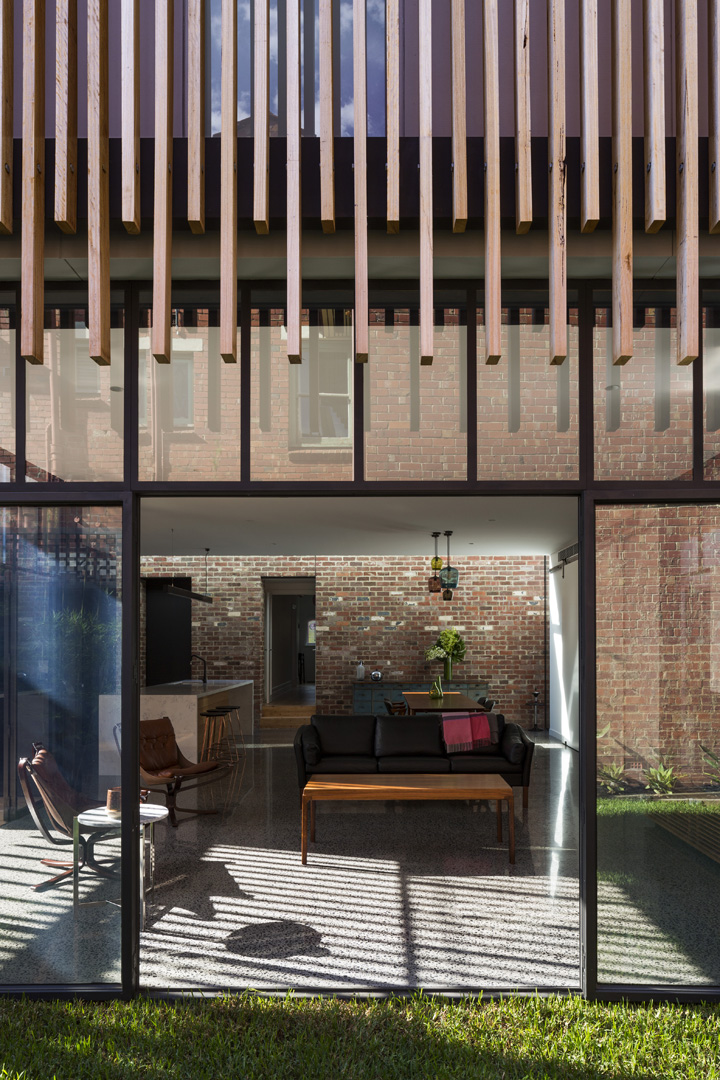
View from outdoor garden into open plan kitchen/dining/living area. Vail Street House, Melbourne, Australia. Architect: Annie Lai, 2016.
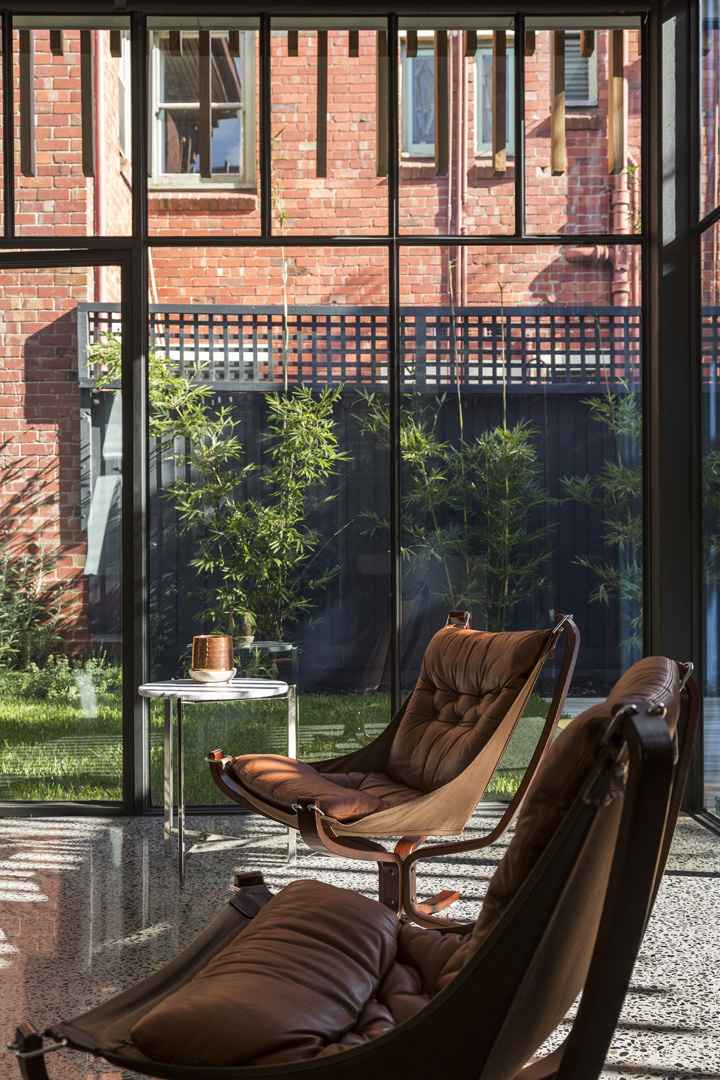
View of open plan living area looking towards outdoor garden area. Vail Street House, Melbourne, Australia. Architect: Annie Lai, 2016.
