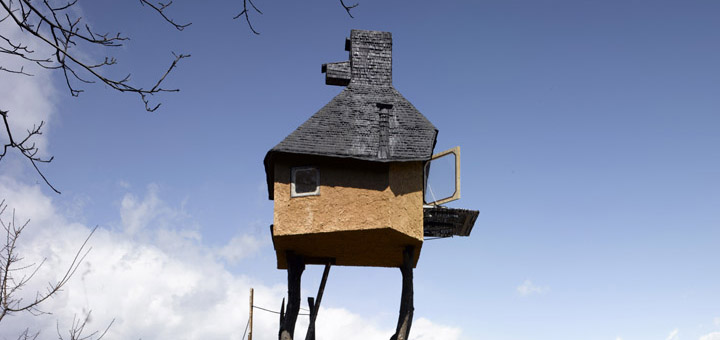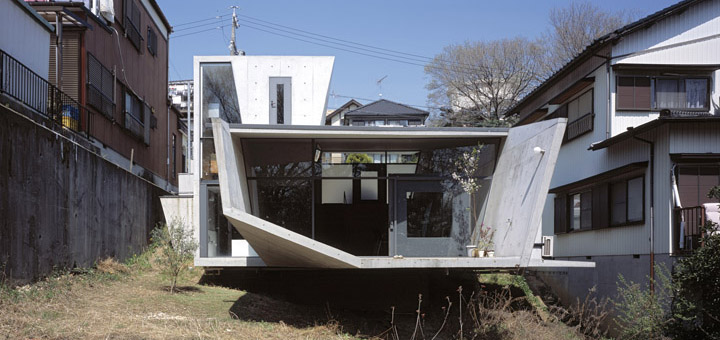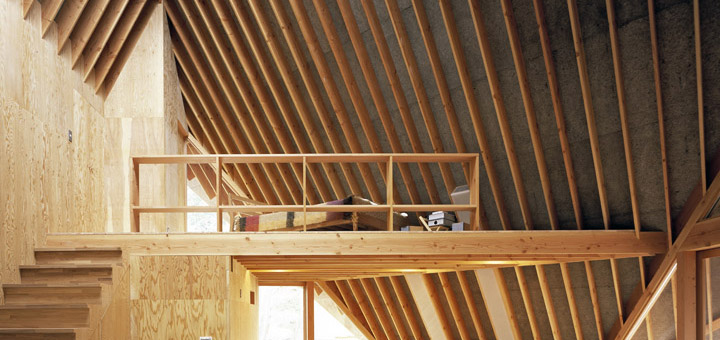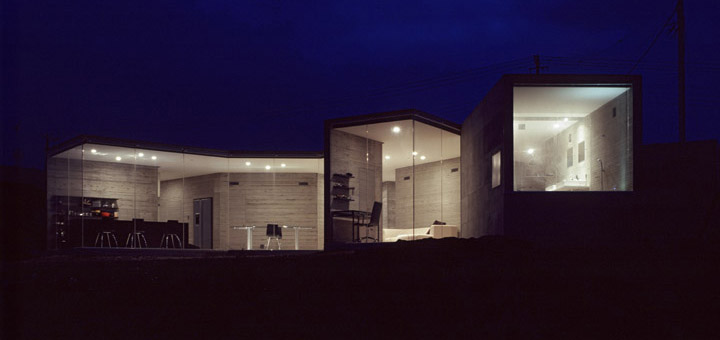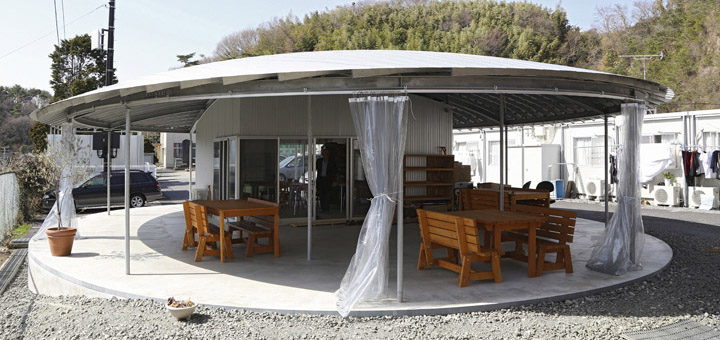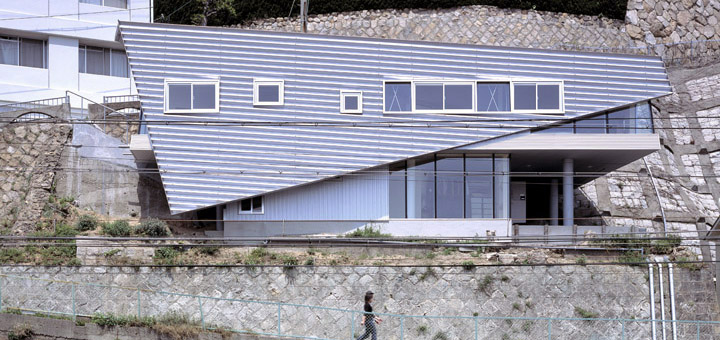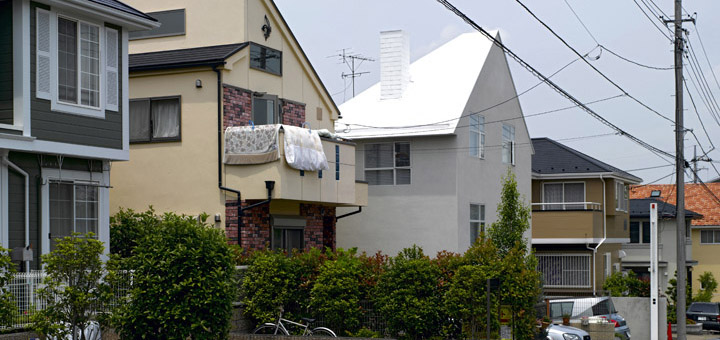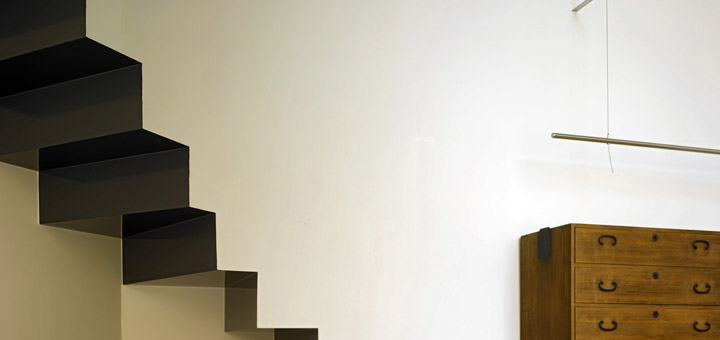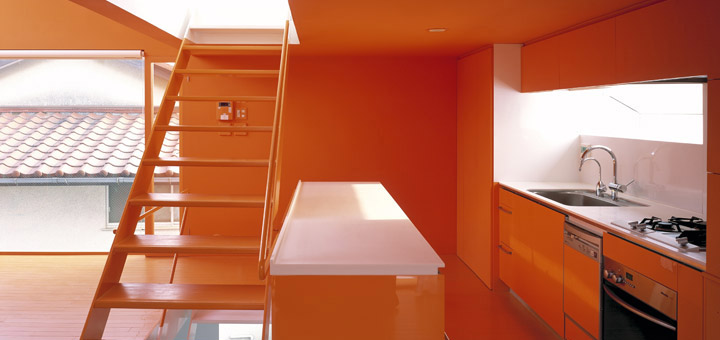A selection of VIEW’s Japanese houses to co-incide with the Barbican Gallery exhibition until 25 June 2017.
All images are ©Edmund Sumner
About the Barbican show: As well as the full-size recreation of the Moriyama House, the exhibition also features a fantastical and lovingly crafted Japanese teahouse and garden designed by Terunobu Fujimori, featuring traditional Japanese tea ceremonies throughout the exhibition run. Come and watch day turn to night in the gallery space as part of this full sensory experience. The Japanese House is the centrepiece of the UK’s first major exhibition exploring Japanese domestic architecture from the end of the Second World War, a period which has consistently produced some of the most influential and ground-breaking examples of modern and contemporary design. In the wake of the war, the widespread devastation of Tokyo and other Japanese cities brought an urgent need for new housing, and the single family house became the foremost site for architectural experimentation and debate. Since then, Japanese architects have used their designs to propose radical critiques of society and innovative solutions to changing lifestyles.
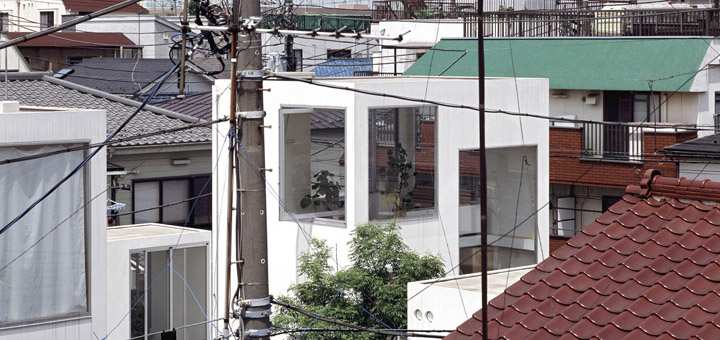
Moriyama House, Tokyo, Japan. Architect: RYUE NISHIZAWA, 2006. MORIYAMA HOUSE EXTERIOR VIEW-CONTEXTUAL HIGH LEVEL.
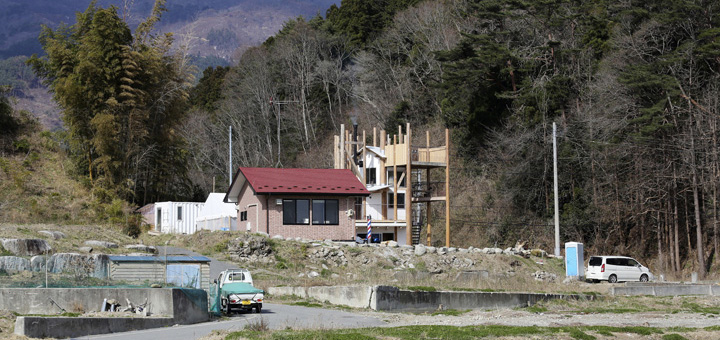
Japan after the Storm – Home for all in Rikuzentakata, Rikuzentakata, Japan. Architect: Toyo Ito, Kumiko Inui, Akihisa Hirata and Kimiko I, 2013. Distant view with passing figure.
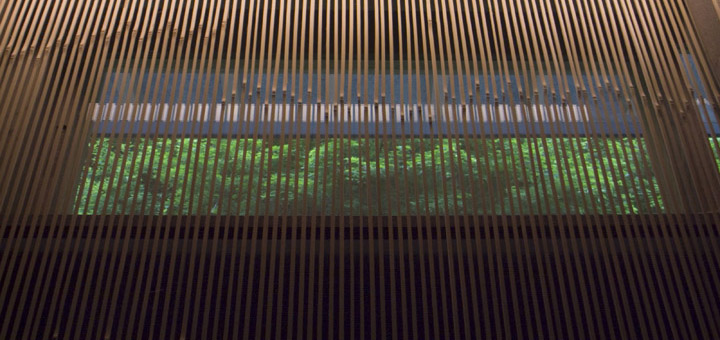
Ginzan Onsen Fujiya, Yamagata, Japan. Architect: KENGO KUMA AND ASSOCIATES. GINZAN ONSEN FUJIYA VIEW THROUGH BAMBOO WINDOW.
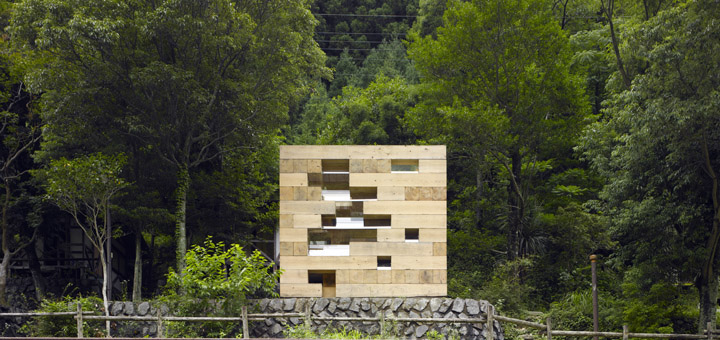
Final Wooden House, Kumamoto, Japan. Architect: SOU FUJIMOTO ARCHITECTS, 2008. FINAL WOODEN HOUSE OVERALL EXTERIOR VIEW.
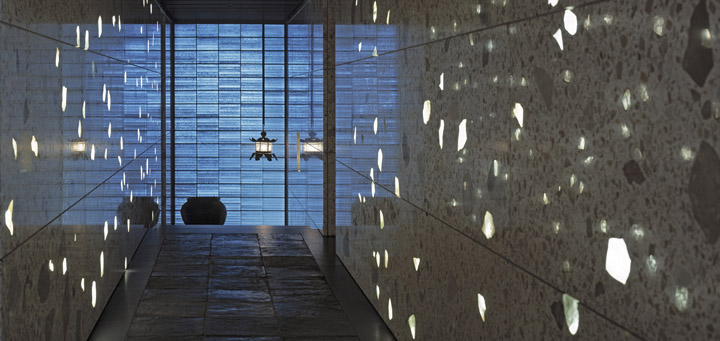
Kamakura House, Kamakura, Japan. Architect: FOSTER AND PARTNERS, 2004. KAMAKURA HOUSE CORRIDOR VIEW.
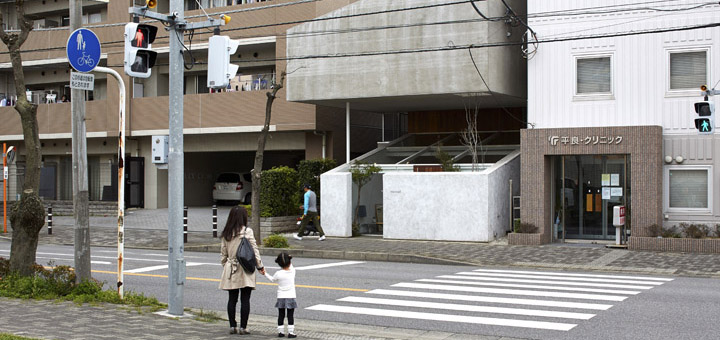
Overall exterior view with mother and child in foreground. Katsutadai House, Chiba, Japan. Architect: Yuko Nagayama and Associates, 2015.

