The new building’s sculptural quality is fitting to the work that goes on inside. The façade is a unique piece of design that draws on the timeless quality of stone. It is the product of close collaboration between the design team and the stonemason and thoroughly embraces what modern manufacturing techniques can offer. The chosen motif creates a gradual fade on the vertical flutes, from 20mm deep at the base to a flat-faced stone at the head of the building. The ground floor provides exhibition space, with art, sculpture, ceramics and photography studios on the other three floors. An elegant concrete frame provides long span, column-free studio space at all levels, bringing in daylight from the north and south and creating a flexible, spacious and comfortable environment in which pupils can develop their art.
©Dennis Gilbert

Art studio with students. American School in London, London, United Kingdom. Architect: Walters and Cohen Ltd, 2016.
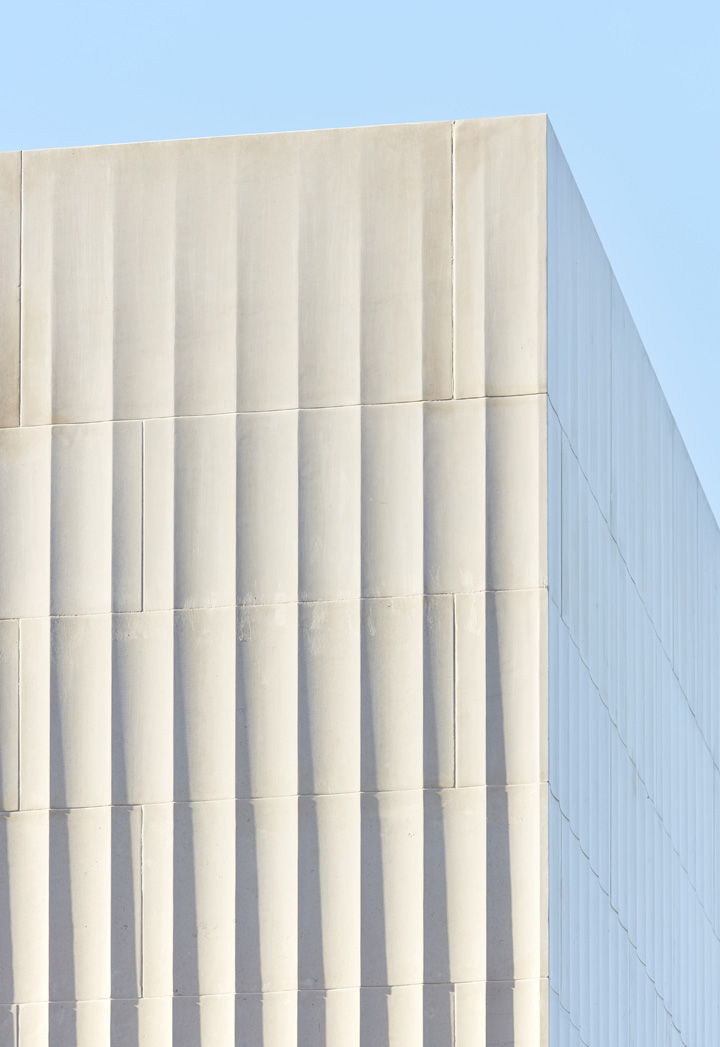
Bespoke masonry of exterior stone facade. American School in London, London, United Kingdom. Architect: Walters and Cohen Ltd, 2016.
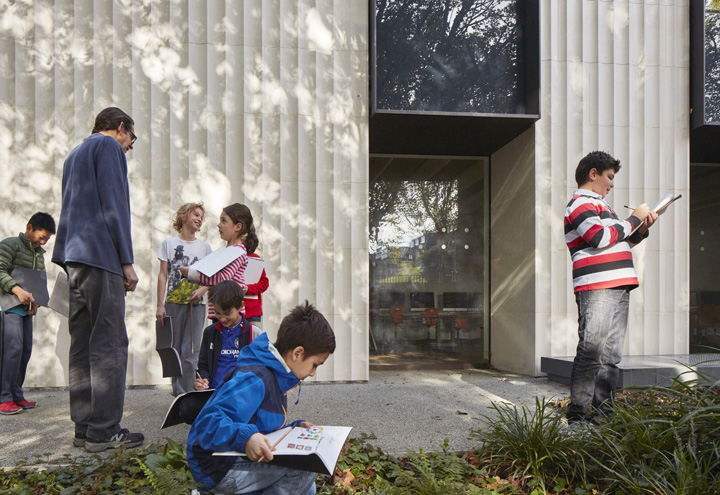
Outdoor drawing class. American School in London, London, United Kingdom. Architect: Walters and Cohen Ltd, 2016.
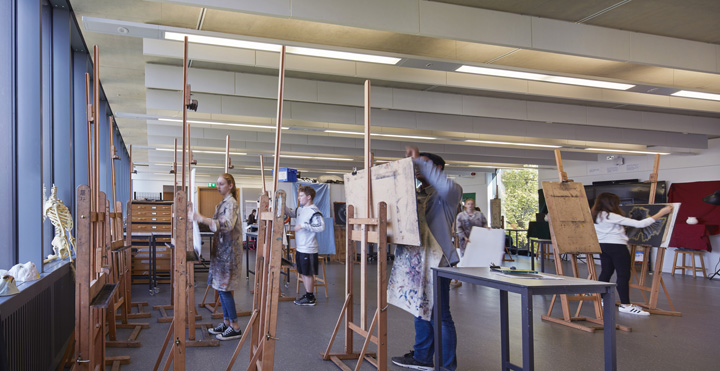
Painting class. American School in London, London, United Kingdom. Architect: Walters and Cohen Ltd, 2016.
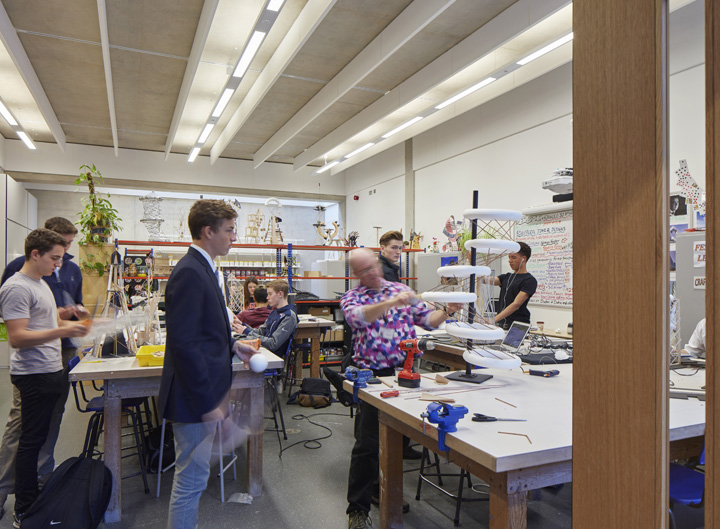
3D design room during class. American School in London, London, United Kingdom. Architect: Walters and Cohen Ltd, 2016.
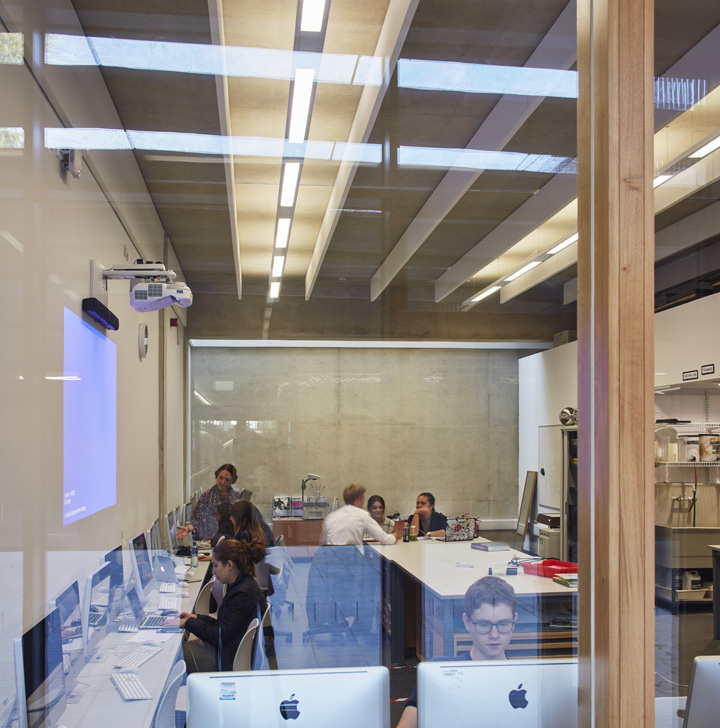
View into IT classroom. American School in London, London, United Kingdom. Architect: Walters and Cohen Ltd, 2016.
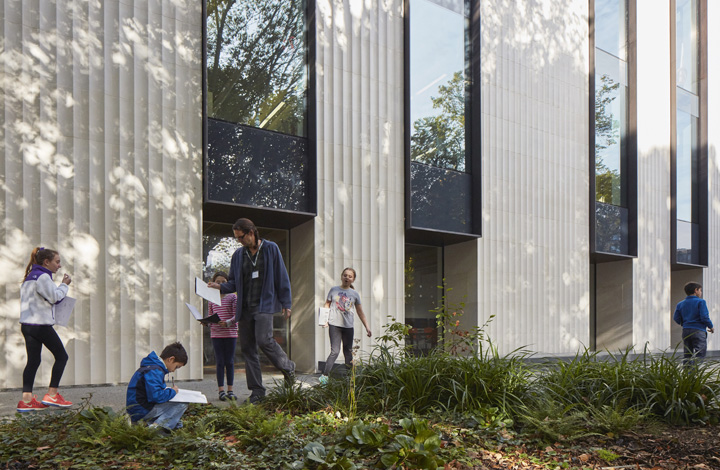
Outdoor drawing class. American School in London, London, United Kingdom. Architect: Walters and Cohen Ltd, 2016.
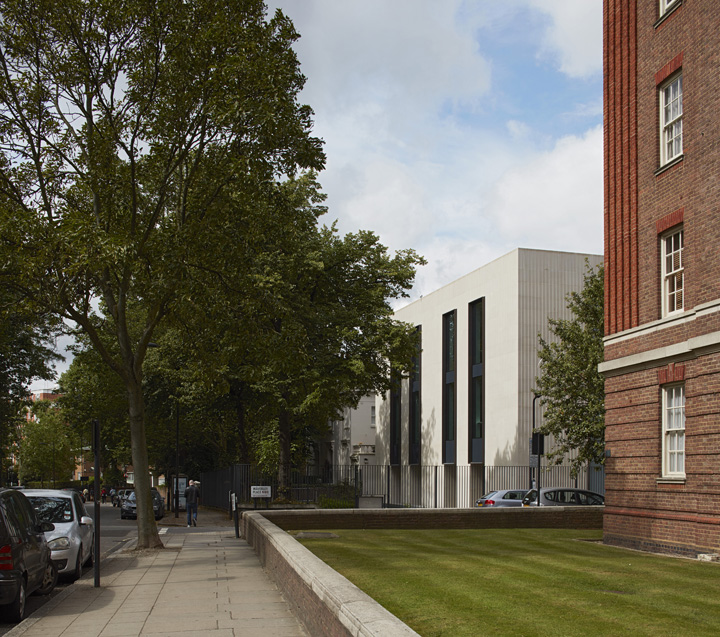
Street and facade perspective. American School in London, London, United Kingdom. Architect: Walters and Cohen Ltd, 2016.
